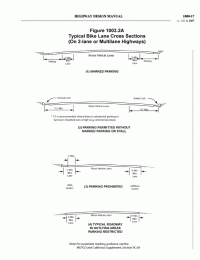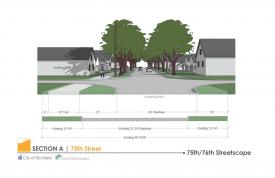“It ain’t over ’til it’s over” ~Yogi BerraÂ
I guess I was right. I attended the January 15th meeting of the Community Services Commission meeting where the “Final” 75th and 76th Streetscape Schematic Design” was presented by the H.R. Green Consultants to the commission members for action. The only thing was that Jonathan Vlaming, the Planning Manager for the Three Rivers Park District was there as well and informed the Community Services Commission that the Three Rivers Park District prefers one 10 foot wide trail on the boulevard instead of bike paths on 75th Street. It appears the Three Rivers Park District is concerned that a 8′ trail is not wide enough to accommodate all the  walkers, rollerbladers, and children on bikes that want to use the side path. So the on street bike paths will have to go to make room for a wider side path and evidently the commuting bikers and adult recreational bikers will have to join the above mentioned on the side path. He also made a case that bike paths were not nesassary according due to the amount of traffic on the road. He held up a print out of the “MnDOT Bicycle Bikeway Facility Design” to emphasise the states guildlines. I am glad to know someone is reading my blog.
Fun with Graphics
The strangest part, there were the drawings presented by H. R. Green Consultants. There were three different alternatives. First, alternative “A” which had no bike paths and a 10′ foot side path, which appeared to the be clear favorite of H. R. Green Consulting and the Three Rivers Park District, next was alternative “B” which was approved of by the Transportation Commission and presented at the January 10th City Hall meeting to the public and has an 22′ roadway, two 6′ bike paths and one 8′ side path, and alternative “C” which has an 18′ roadway, two 5′ bike paths and one 8′ side path. What struck me was the actual graphic that was presented. Alternative “C” was the very same graphic as Alternative “B” but it marked that the north boulevard was 12′ instead of the 6′ boulevard in  “B”. To me the graphic was very misleading since it gave the impression that the skimpy boulevard left no room to add on to the side path. However, 12′ is a very generous boulevard, that could hold its own even on Summit Avenue and that was not reflected in the graphic.  Â
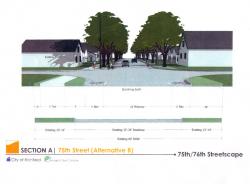
Alternate AÂ |

Alternate B |
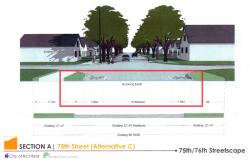
Alternate C with measurements outlined |
|
It occurred to me that you could reduce the boulevard to 10′ (still a mighty boulevard by any measure) and increase the side path to 10′ and everybody should be happy. However, again it appeared to me that H. R. Green and the Three Rivers Park District were not exactly keen on it. One of there big objections to the bike paths is their perceived need for “Green Space” As a gardener that has created several community gardens I am a sucker for green space. However, I can’t help resent that they were framing it as an argument as a bike paths vs. green space. I can understand parking lot vs. green space, shopping mall vs. green space or eight lane highway super highway vs. green space but bike paths?! The irony is that much of the bike path goes  a long the open fields of a school and of Donaldson Park. Is there really a lack of green space there?
The Science of Graphics
Also interesting are the  “charts” H. R. Green Consulting came up with. They are a spreadsheet showing how all their subjective design criteria in an official and professional looking format that supports their original plans of no bikeways on 75th and no south sidewalk east of Nicollet Avenue. The irony is that they said that they did not have the time to correct the graphic in alternative “C” for the meeting but they did have time to create these.Â
  |
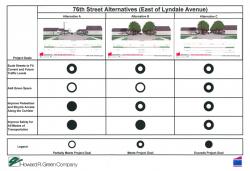 |
So what was the Result of the Meeting?
 The Community Services Commission  was interested in parking along Donaldson park, the also liked alternate design “C” with with the change of widening the side path from 8′ to 10′.  They were also interested in keeping the sidewalk on the south side of 76th Street east of Nicollet, but keeping it only 4′ vs 6′ wide. The only trouble with that is the city’s current equipment can only go down 6′ paths, the 4′ would be inaccessible to plow during the winter. However, it appeared not to be a problem that was insurmountable.  As far as what’s next, its a bit unclear to me. It will go in front of the Transportation Committee again as well as the city council, but I am unsure about if  there be another public meeting addressing any changes.   Â
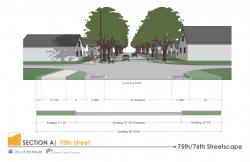
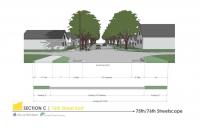


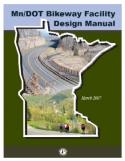 A couple of interesting PDFs on the Technical Guidance for Bikeways put out by Mn/DOT
A couple of interesting PDFs on the Technical Guidance for Bikeways put out by Mn/DOT